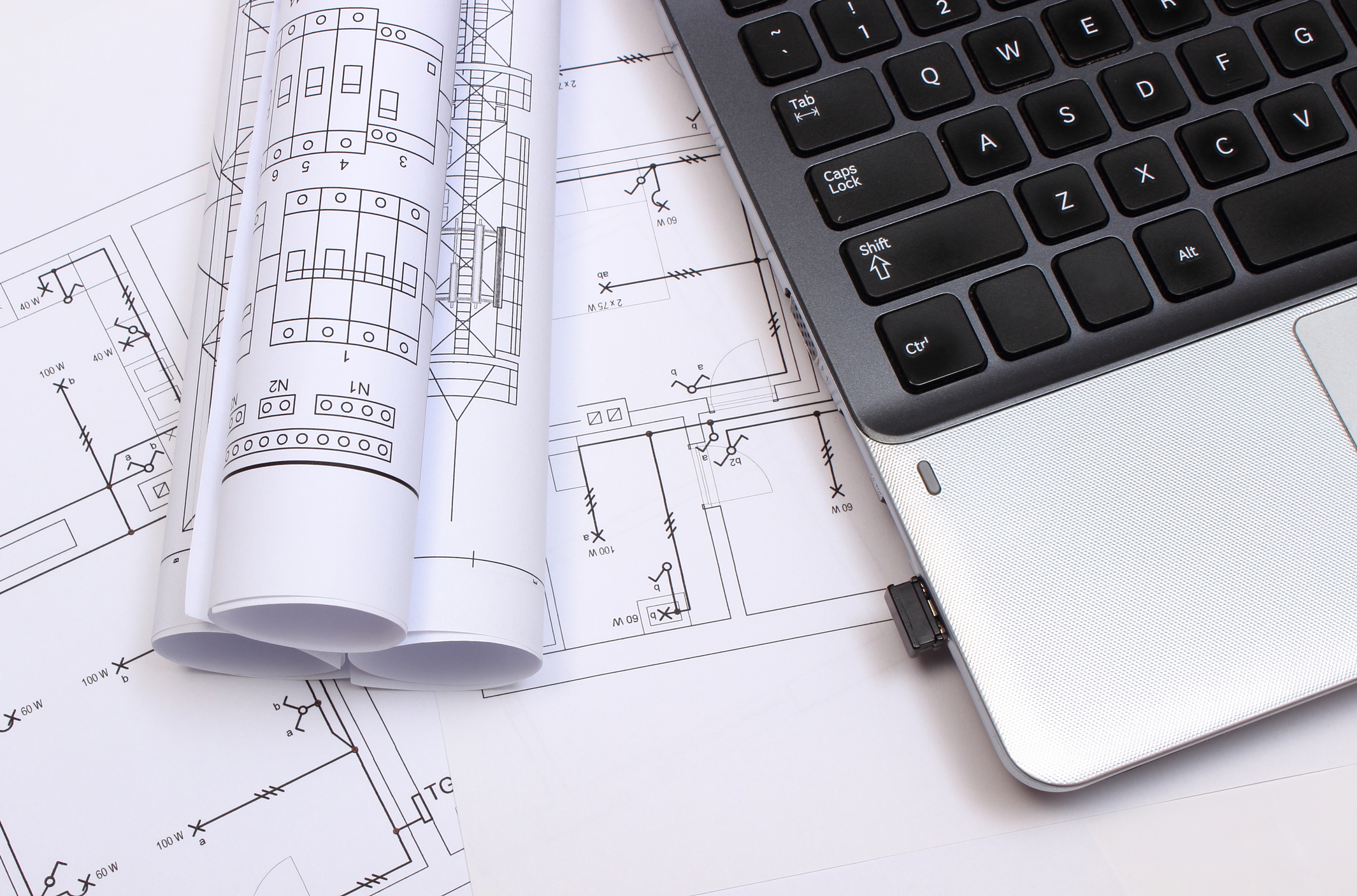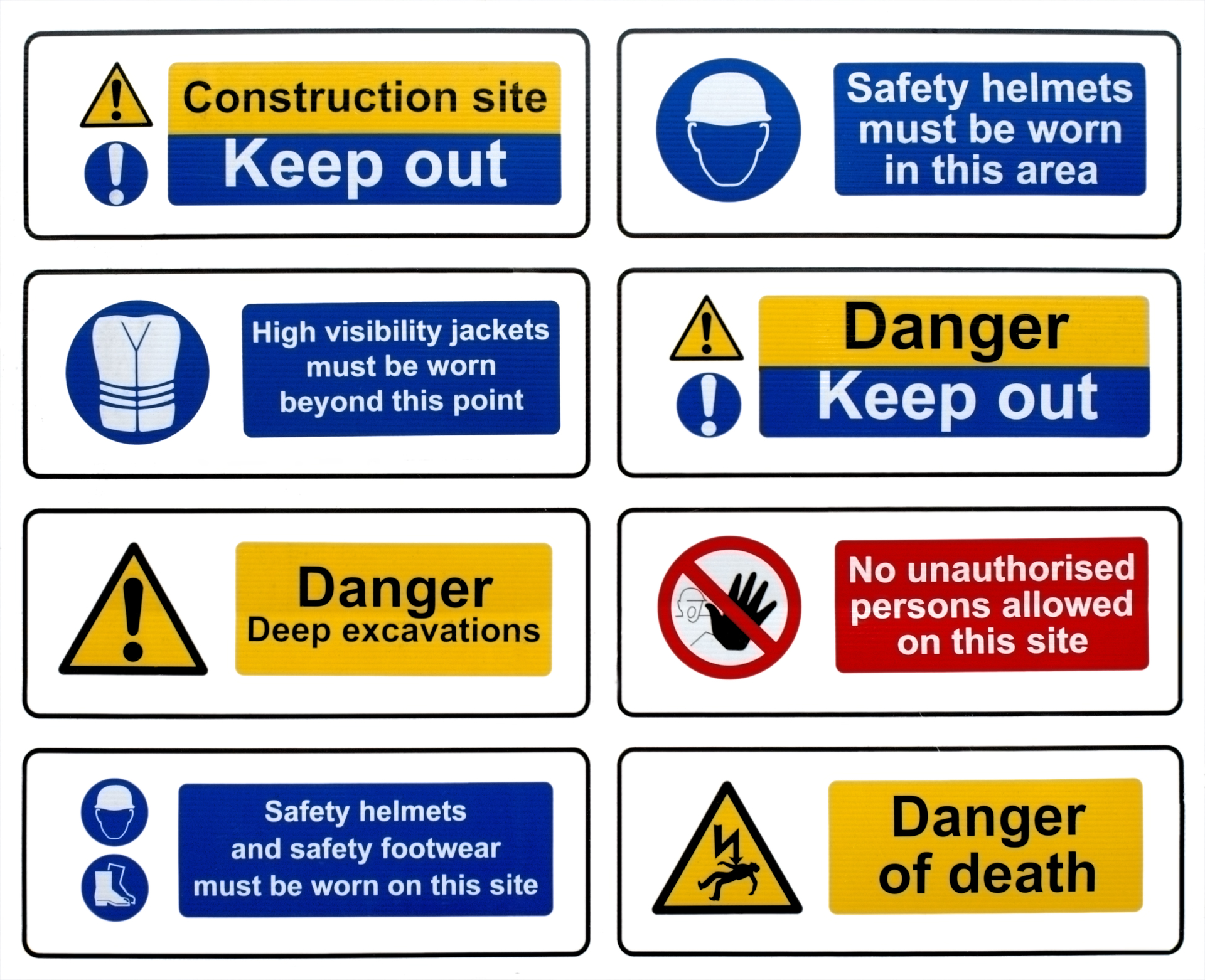Generation Y and Baby Boomers–why we need them: If you are one of the myriad of contractors who looks for skilled tradesmen or estimators, you will certainly know that there is a shortage of both! This acute shortage holds back many companies from expanding. It is estimated that at least 70% of construction companies have difficulty finding and recruiting qualified workers. With the unemployment rate at 4.4% (down from 10% in October 2009), the shortage will undoubtedly get worse.
Why is there a shortage?
How exactly did this shortage happen? There are a number of contributing factors. Baby Boomers, those born between the years of 1943-1964, are aging, and many are retired or close to retiring. Millennials, those born in the 1980s to late 1990s, have been raised with a college versus “trades” focus. In fact, there has been limited social acceptance, and in some cases, a stigma, of having a job in the trades versus one that requires a 4-year college degree. Statistics point to the fact that this shortage will be further exacerbated by the following: The number of adults, aged 18 to 26, is expected to decline over the next 5 years, and the number of those younger is expected to stay flat for the next 10 years. However, there are 80 million people between the ages of 10 and 30, so despite the decline, the available number of employable adults is still rather large.
The solution seems simple but it’s not.
It is clear that the construction industry as a whole, with the help of state and/or federal funding, needs to make technical education a priority in high schools and community colleges. However, many states, not to mention the federal government, appear to be cutting expenses rather than investing in the future of the technical education system. That doesn’t help with the public’s somewhat negative perception of careers in construction. With so much emphasis on college education, a career in the trades often has been looked down upon. As a result, there hasn’t really been definite career paths available to those that are interested so they can use their ambition to train and ultimately land a job in the construction field.
A career in the trades can be lucrative though… especially for Generation Y
A job in the trades can be financially compelling, especially for Generation Y. Consider this. A four-year college education can run somewhere between $100,000 to $160,000 plus interest on student loans. Trade school can run somewhere between $6,000 and $30,000 depending on the trade and the duration of the schooling. At the high end, then, a student would save $130,000 (plus interest) on schooling and they would be able to work at their trade during schooling, immediately making money.
There are also other advantages of a career in a trade. Most of the trades are experiencing growth ahead of other professions. Jobs for electricians, for example, are experiencing a 14% growth rate and this rate is projected to last until at least 2024, well ahead of other jobs. Jobs for estimators are on the rise as well! Industry professionals say that the estimator shortage across all trades is approximately 150,000 and from what we see, that number is probably much higher. As demand increases for seasoned estimators, so do salaries. In effect, a person could start off in the trade as an apprentice and work his or her way into an office position in estimating or project management, catapulting their earning capacity to that rivaling a college graduate! An attractive consideration for Generation Y, for sure.
A job in the trades also offers job security that is unrivaled in any other industry. Skilled trade labor cannot be outsourced to another country, like so many jobs have been of late. Another advantage? Unlike many professional careers, a skilled tradesman’s work is done at the end of the day and there is no reason to check emails or stay “plugged in” to the job. And, unlike a desk job when at times it feels like you are getting little accomplished, there is a sense of satisfaction from manual work done skillfully.
Untapped potentials?
So we still haven’t solved the problem of getting people into the construction field. I think that there are more people available than what the Bureau of Labor and Statistics estimates. Consider those that are unemployed. There are “discouraged workers” who have stopped looking for work because they don’t think there are any available jobs. What if training was available? Would they move toward the trades?
There are also two groups of individuals that the construction industry could tap—returning veterans and women. Some tradesmen are returning veterans and due to illness or injury they cannot work in the field anymore, but they can still be a valuable sources to the trades. How about training them for positions in estimating or project management? Positions for women are also available in construction trades, although women have not been “traditional” construction workers. However, with groups reaching out to women to join the trades, they can be viable construction workers. The National Association of Women in Construction estimates that in 2014, women accounted for 8.9% of all people working in the construction industry, and in construction, women earn on average 93.4% of what men make. In terms of the construction estimating field, opportunities for women are vast and women traditionally make better estimators than men!
How will the trades catch the interest of Generation Y aka the Millennials?
The Millennials (Generation Y) are an interesting group. They grew up with the Internet, cable television, video games (the sophisticated ones!) and so much more. They literally have the world at their fingertips. This group has been labeled “self-absorbed,” “special” (think about ‘everyone gets a medal’ and participation trophies), and “coddled.” On the flip side, this group is team oriented, interested in learning (especially where it involves technology), and in finding their place in a corporate culture that promotes from within.
Communication is the key with this group of young people, but it’s not the “old-fashioned” methods that work. It’s a collaborative approach to work; it’s using social media; it’s using training to keep them interested and moving forward. Mentoring works well here, especially when paired with a mentor that can effectively communicate with a person that may not be the best communicator. (Let’s face it. Texting is not the best form of communication yet it is the preferred method over talking on the phone or emailing.) Keep in mind that in general, the construction industry isn’t one to coddle; it’s all about production and at times “trial by fire.” However, if a company uses a proactive approach to effective developing and managing this unique group, it would help to bridge the gap in the workforce deficit.
Technology also offers huge appeal to Generation Y. When advertising a position within your company, use the words that they want to hear—software, advanced methods, tablets, efficient new methods to completing a task. It all helps. When recruiting, also consider the use of social media. This generation is the most plugged in to social media than any other. Believe it or not, “having a life” is also extremely important to this group. They expect flexibility. Yet the construction industry is not usually flexible. Flexibility comes when the work is getting done despite taking Facebook or phone breaks, versus the old-fashioned coffee or smoke break. Are they really that different from each other? Perhaps it is just a matter of perspective.
Moving Forward
Construction is moving at a fast pace with a growth rate of 22% per year. The shortage of qualified workers must be addressed sooner rather than later. The reality is that the younger generations are different and as such, a different approach must be used to attract and retain these workers. Corporate culture must shift a bit from what used to work with the Baby Boomers towards what will work with Generation X and Generation Y, also known as Millennials. For Generation Y, work is a means to an end yet they are looking for a “quality of work” environment that respects their opinions, offers a career path, promotes teamwork, and has a dynamic, changing environment that is not boring.
Industry trade associations must band together to collectively appeal to this group. Social media must be at the forefront of this campaign—Twitter, Facebook, Instagram, YouTube and LinkedIn are all vehicles to deliver the message. The companies that do the best job of recruiting, managing, training and retaining newer members of the trade will be the most successful; it certainly is a long-term project. It’s going to take construction companies of all trades to think differently, unlike any time in the past. As the industry ages, we will not have a choice but to employ new methods to attract and retain new workers. It’s not going to be easy but it is going to be absolutely imperative as the economy rebounds and even more construction takes place. What will you do to ensure that this happens?






 wire, or 300’ plus slack, plus 100’ of ground wire.
wire, or 300’ plus slack, plus 100’ of ground wire.






 Ok, the lighting is counted, the branch is wheeled, and you have sent your lighting counts to your vendors. Before you move on to the next system, let’s talk a minute about lighting and dimming controls, daylight harvesting, and occupancy sensors.
Ok, the lighting is counted, the branch is wheeled, and you have sent your lighting counts to your vendors. Before you move on to the next system, let’s talk a minute about lighting and dimming controls, daylight harvesting, and occupancy sensors.
