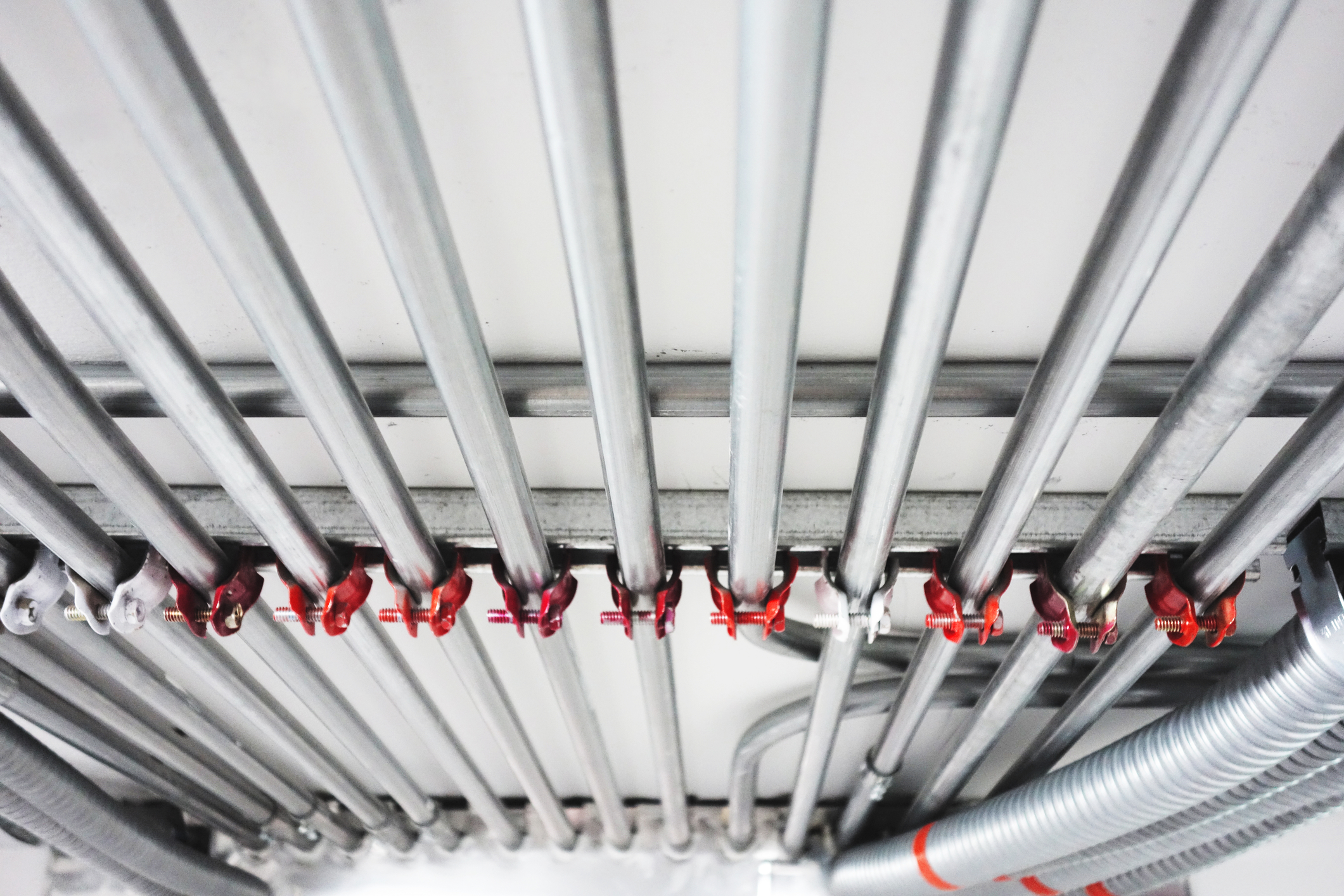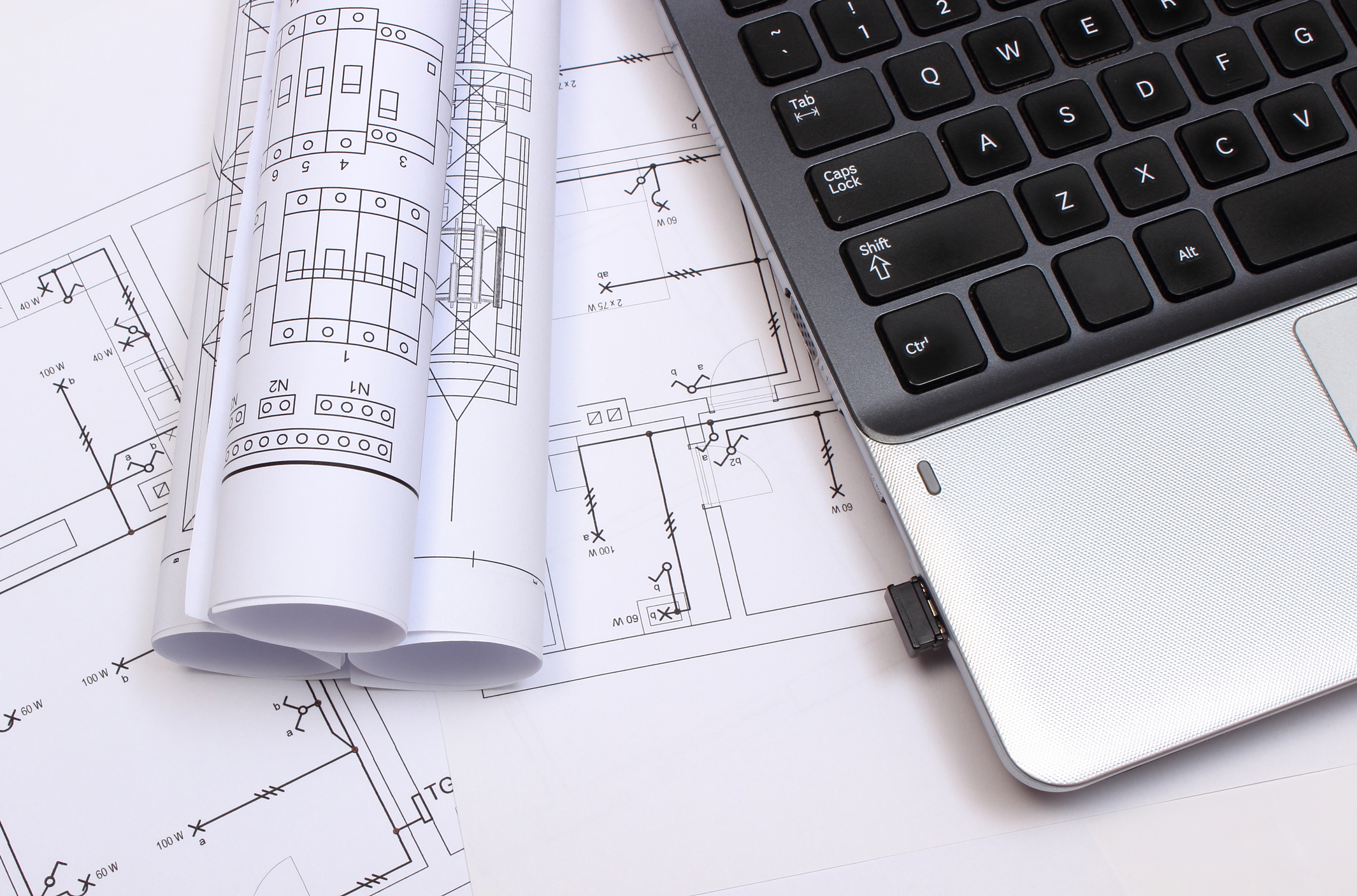What is a design-build project?
A design-build project is one that is not necessarily drawn or engineered, but one that has some sort of written scope and building footprint to use.
Design. (di zīn’)(verb). To prepare plans for work to be executed
Build. (bild) (verb). To cause to be constructed.
Design-build. (di zīn bild) (verb) To prepare plans resulting in construction.
Design-build estimates are often confused with budgets. They are not the same. (That is not to say that a budget cannot turn into a design-build.) Because most owners have fiscal restraints that affect their capital investment, they depend heavily on the estimator to develop accurate cost forecasts at every stage of the project. Therefore, an estimator must have a comprehensive understanding of the costs of labor, materials and equipment, and the means and methods of both design and construction in order to accomplish the “design-build” task.
How do design-build projects come about?
Often design-build projects will result from a municipal or state Request for Proposal (RFP) based on a written scope. Relationships between general contractors, building owners, and an electrical contractor may also result in the parties developing a design-build project. Relationships are not only key to developing a solid business, but can lend a comfort level to owners or GCs to the point where that comfort level influences project development. An electrical contractor might “be in the right place at the right time.” Or, an electrical contractor submitted a budget price for a project based on conceptual scope which later turns into a design-build project. The design-build process may be faster and more efficient than a conventional design-bid-build project.
What/who is involved in a design-build project?
The complexity and scope of design-build projects will vary based on the needs of the owner or ultimate user of the building. There is a huge scope/cost difference between a project requiring simple “lights and plugs” versus one that involves the entire infrastructure of a building, including the electrical service, HVAC requirements, circuiting, lighting, branch power, and any customer needs for wiring of specialty machinery. Depending on building use (e.g., an office building versus an industrial or manufacturing plant), the complexity of scope will change as well. Building use should always be taken into account when completing a design-build project.
Better results will ensue when everyone involved in the project is involved early on and communicates their goals clearly. This team might include the owner/developer, general contractor, electrical contractor, mechanical contractor, plumbing contractor, fire protection contractor, the site contractor, architect, and engineer. All of these players may not necessarily be involved in every project. Involvement simply depends on the scope of work and the expectations of the client.
Understanding your client expectations and needs (and also code issues!)
Client expectations for design-build projects should be determined as early as possible, saving time and money for everyone involved. Communication cannot be underestimated! Ask questions! Ask questions! Ask questions!
Example: a line from an RFP that states “lights and receptacles to code” and the project is a proposed office building. To some, this may mean 2’ x 4’ lay-ins to equitably light each room and at least one receptacle on each wall, and telephone/data outlets.
Local and national codes dictate a certain foot candle output based on occupancy, but not necessarily the style of the light fixture itself. Esthetics cost money!! Again, client expectations come into play. They may expect direct/indirect aircraft cable hung fixture versus an industrial shade or simple 2’ x 4’ lay-in. Parabolic lenses are more expensive that prismatic. Does the customer have the expectation of a parabolic lens because the office is for the president of the company? Exit and emergency lighting must also be considered because by code, exits must be marked and emergency lights help mark the path of egress from a building in case of an emergency. However, there is a huge cost difference between providing light fixtures with emergency ballasts versus wall mounted emergency battery units.
There are no placement requirements for receptacles in office buildings. However, the expectations of the client might be at least one on each wall, probably more. Also, will there be a need for special receptacles, such as GFIs or IG receptacles? Will the proposed building have a dedicated computer room that might potentially need a special grounding system underneath the floor?
What is the ultimate goal of a design-build project?
The goal of a design-build project/estimate is to identify the true costs of items to determine along the way if the cost of that item is feasible to the owner or developer. Identifying the proper scope will always be a crucial element of this process. A minimum/spec job will cost less than a building designed to purpose/function. Code issues and utility company requirements must be considered.
- What kind of building is it?
- What is the building construction?
- What are the needs of the potential tenant(s)?
- Did the customer give you a list of equipment that will need wiring?
Cost efficiencies and energy rebates of certain types of fixtures may be important. If the design-build project were to be based strictly on “cost to install,” the developer may be satisfied but the owner or tenant may not be. In the long run, the total life cost of the fixture will be more important, especially as energy costs rise. The installed cost of a T5 fixture will be higher, but the life cost will be lower due to lower energy consumption and utility company rebates.
CAD drawings and engineer’s stamp
In the process of a design-build project, you will be relying on a CAD operator to draw the building and its systems for you. CAD drawings are efficient since any changes or modifications can be easily made and replotted for further review. You can expect to pay, depending on your area, about $50-$75 an hour for CAD services.
Once the customer is satisfied with the design and the drawings are done, an engineer will need to review them and provide an engineering stamp. Please ensure that the engineer you use is licensed in the state where the project is taking place. If not, see if the local jurisdiction will accept an engineer’s stamp from another state. Engineers typically charge by the page, with fees ranging from $200 to $400 a sheet, or a percentage of the total electrical cost. Check around. Ask your local businesses who they are using for this task.
What are the risks and potential pitfalls?
The largest risk an electrical contractor takes in design-build projects is doing all the work, only to have the developer take the design and proposal and put it out to bid. The lighting and switchgear vendors who have helped the electrical contractor may lose out too. Word to the wise, be careful! No one likes to work for free but if developers can get a building designed for free, they will!
Sometimes an architect will be involved in the early design phases of a project. If so, the architect should be involved in all stages of the process as well. Many times accent lighting, illuminated handrails or landscape lighting will not be defined early in the process; this can become an issue after all the building loads have been calculated and subsequent switchgear has been designed. If you have given the client a Guaranteed Maximum Price (GMP), you should be aware that these architectural design changes will impact your bottom line!
Finally, electrical contractors should always consider whether they can actually meet the needs or requirements of the RFP. Please consider all parts of the scope of the project. If the project requires high/medium voltage work, do you have the experience level or have you established partnerships with other electrical contractors in your area with that expertise? This is especially critical for a smaller EC who takes on a larger project. Other systems to consider are tel/data, low voltage systems, and specialty communication..
Can I make any money working on design-build projects?
You most certainly can! The key to design-build projects is to foster communication about expectations, code requirements and design requirements throughout the project. If you have detailed your proposal/scope (as a lawyer would), you should have no problem being comfortable with your price and margin. If you have done a detailed take-off from your plans, you will have identified your true cost, which is the starting and ending point of any electrical project.
The design-build process can be a rewarding one, especially if you have made a profit! The key to success is to fully understand your client’s needs, the building use and construction, and the team that will be involved in the process. Clear, continuous communication with all parties will ensure that the project is completed on time to the team’s satisfaction. There is a huge difference between designing to a minimum/spec versus designing to a purpose/function. As long as you understand what type of project you are involved with, you will then understand how to proceed and ultimately make a profit.












 wire, or 300’ plus slack, plus 100’ of ground wire.
wire, or 300’ plus slack, plus 100’ of ground wire.


